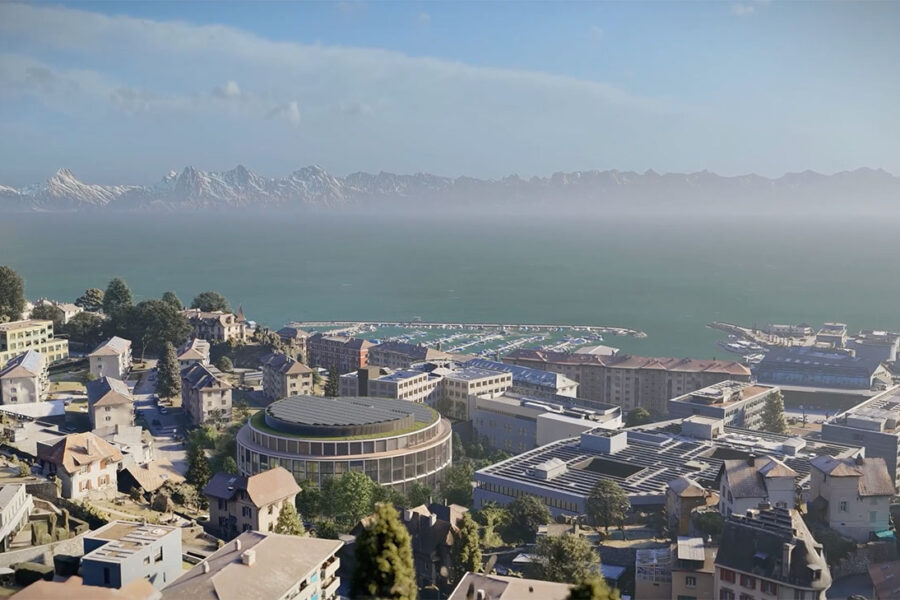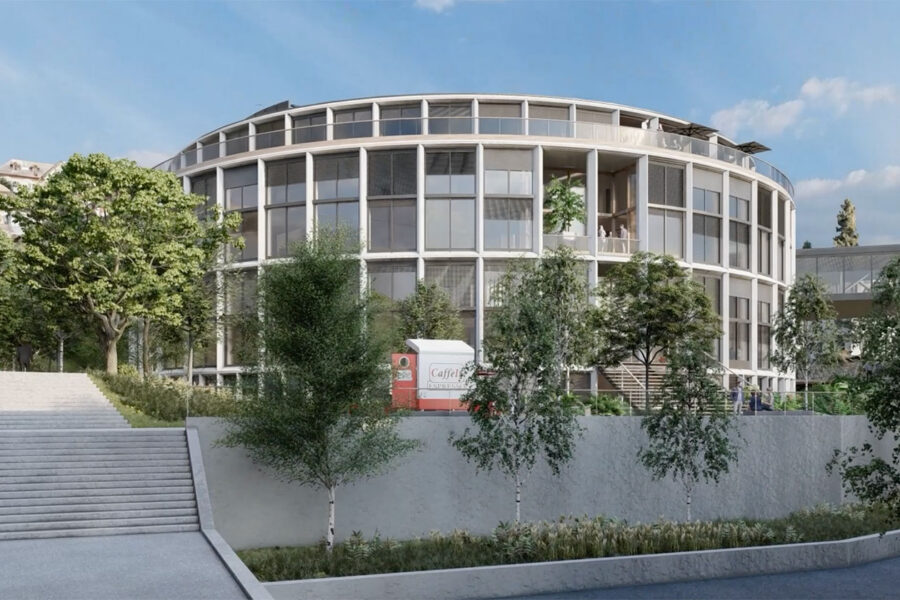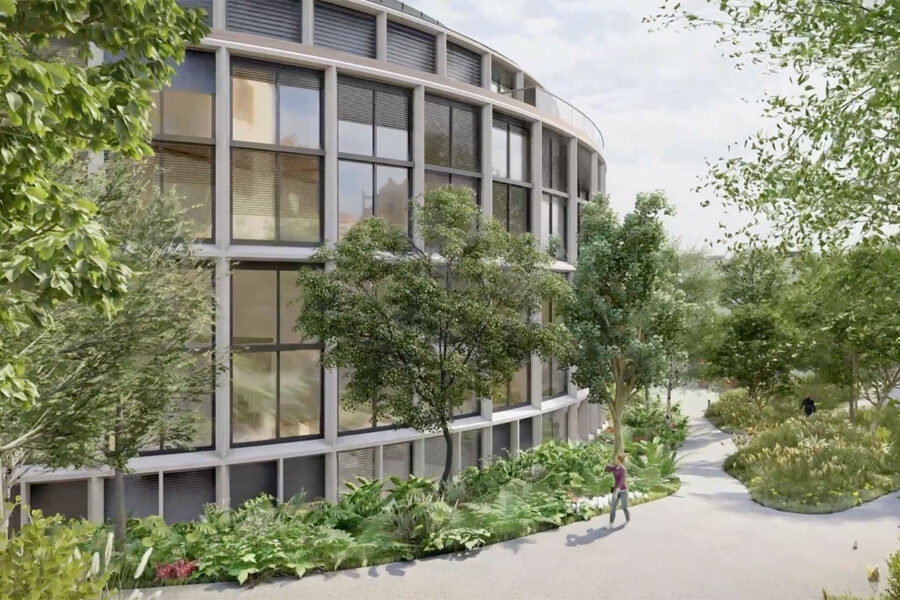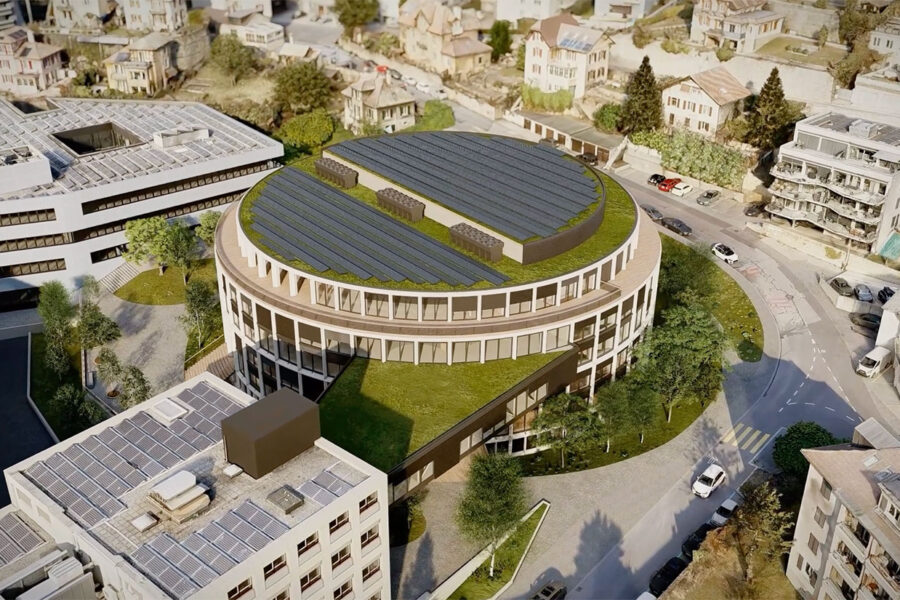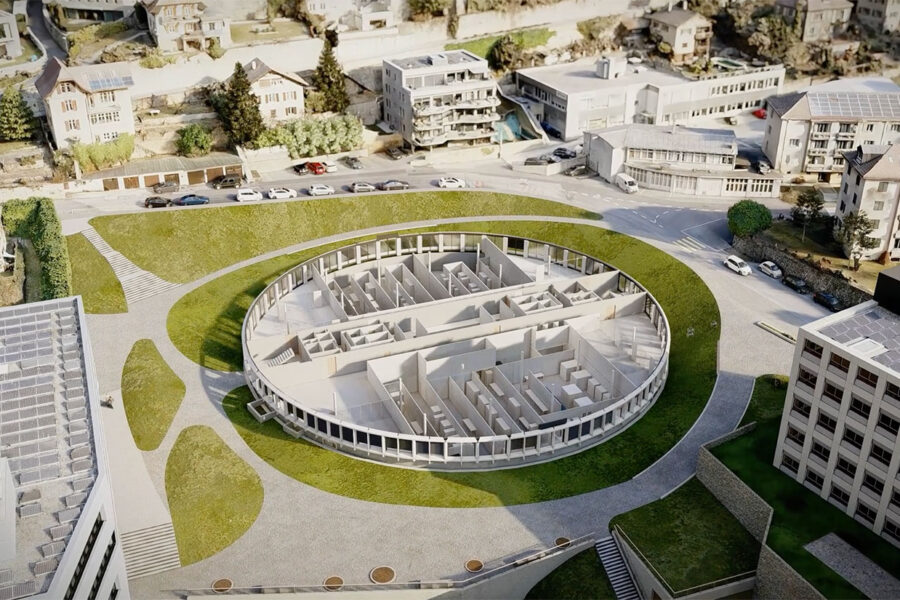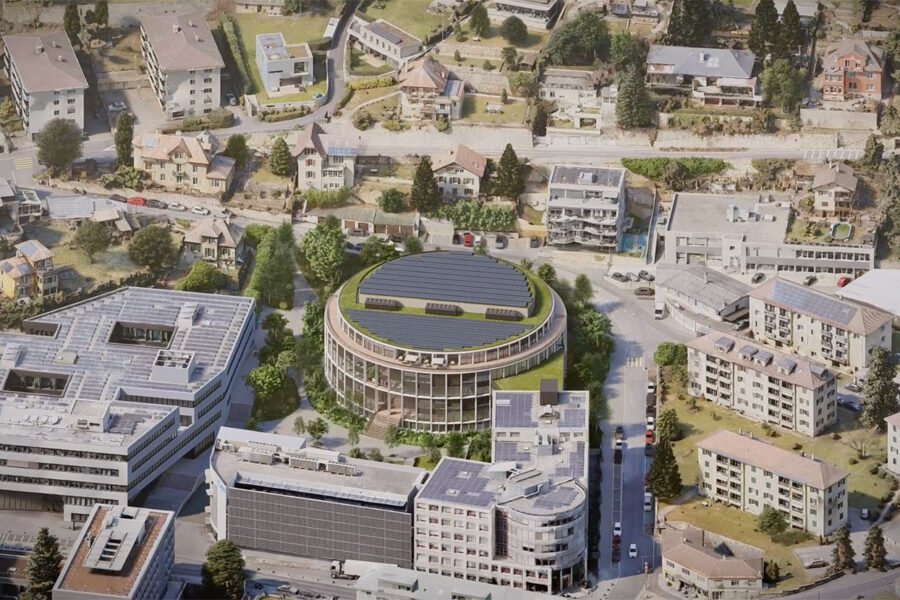On March 5, 2024, during a public information session in Neuchâtel, Silatech SA officially presented the plans for the future JD7 building. Among the three final proposals, the project led by Losinger Marazzi SA, in collaboration with IPAS Architectes SA, was selected by the adjudication committee. This design is distinguished by its innovative circular architecture, which optimizes space and natural light, enhancing user interaction.
The building is designed to include flexible office spaces, cutting-edge laboratories, and collaborative zones. Its modular and adaptable layout is perfectly suited to the evolving demands of research and industry. The concept also places a strong emphasis on sustainability, incorporating advanced technologies to minimize its ecological footprint. The use of sustainable materials and efficient resource management reflects the project’s commitment to environmentally responsible development.
Its structure, designed to accommodate flexible office space, state-of-the-art laboratories and collaboration zones, is designed to be modular and scalable, responding to the changing needs of research and industry.
La conception du futur bâtiment JD7 met également l’accent sur la durabilité intégrant des technologies avancées pour minimiser son empreinte écologique. L’utilisation de matériaux durables et d’une gestion intelligente des ressources souligne l’engagement du projet envers un développement respectueux de l’environnement.
Furthermore, through a strategic partnership with Viteos, the project aims to maximize energy self-sufficiency by leveraging local renewable energy sources through existing infrastructure, thereby enhancing overall energy efficiency.
The next steps in the project’s progress will be shared online soon. Please check back on our website for updates.
